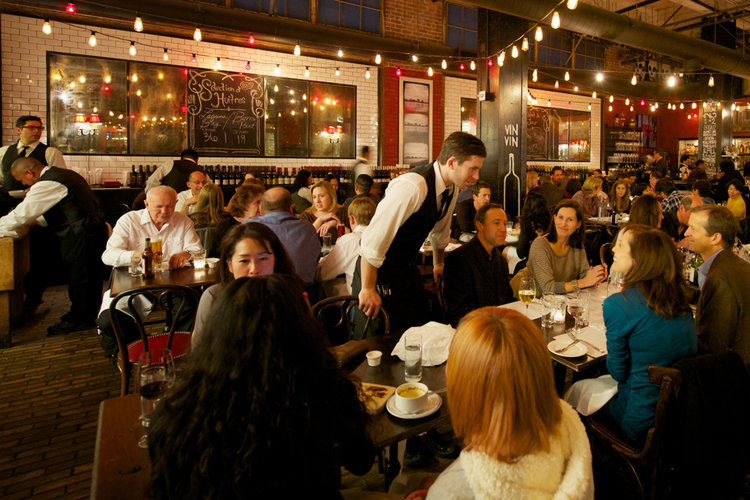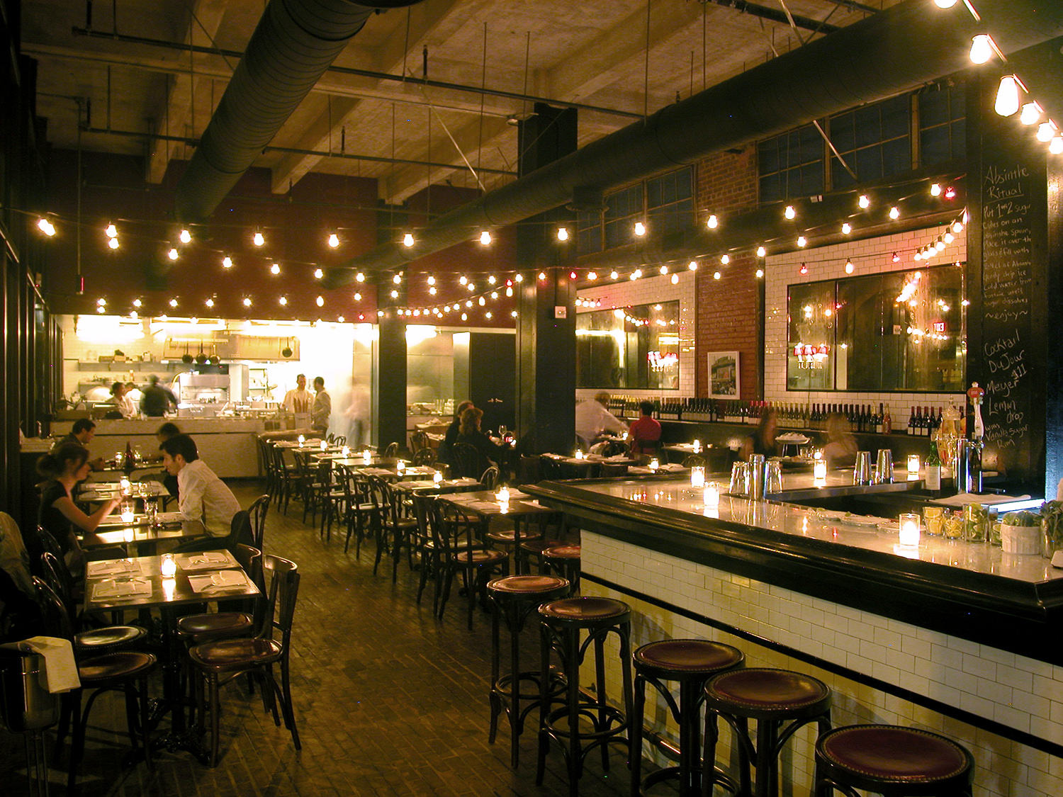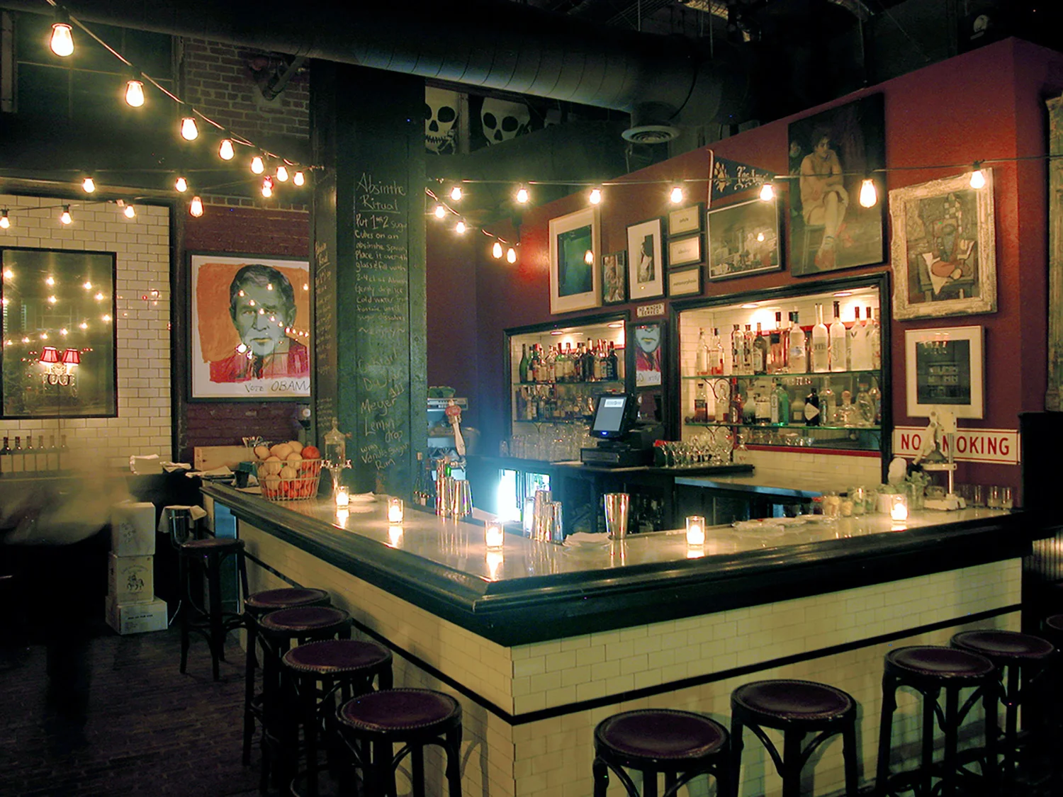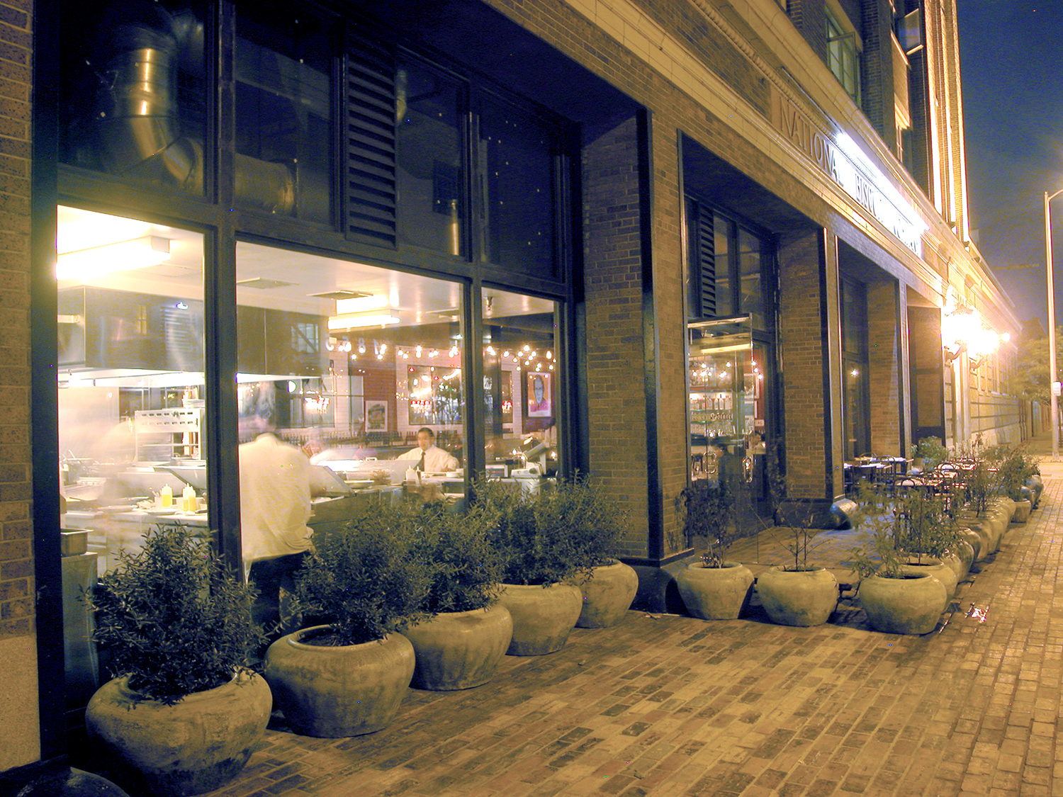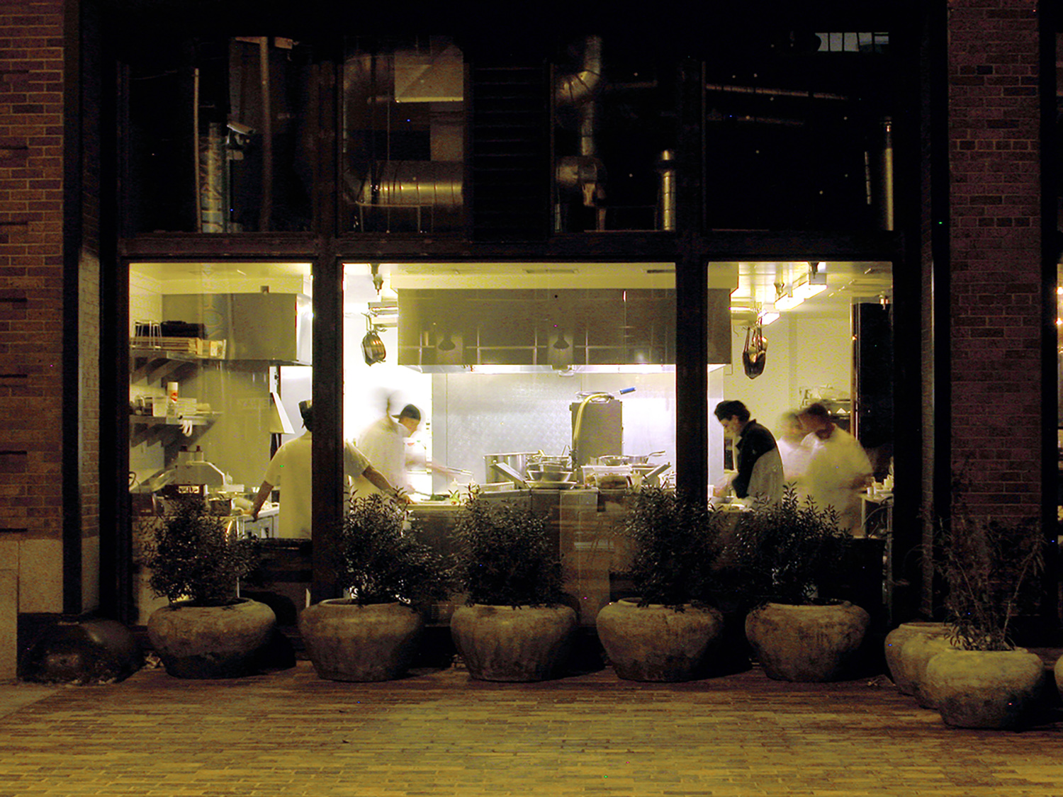CHURCH & STATE
Church & State is located in the former loading dock of the Nabisco Lofts (formerly the National Biscuit Company building). In 2006, this was one of the first commercial projects to transform the former industrial district into the current Arts District. The French bistro spans four original loading bays, presenting ample street frontage along Industrial Avenue. Putting the entire restaurant on display to passing urban life, the kitchen was placed in one bay, the bar in another, and the dining hall in the two bays in between. The bistro’s interior takes its cues from the building’s industrial history. The original brick floors and walls were restored, concrete ceilings exposed, and historic columns given prominent stature. Subway tile, stained wood, antique mirrors, and wallpaper decorate the space. Lowered string lights create a secondary ceiling plane, and in combination with the fourteen foot steel-and-glass windows, give the bistro an exterior courtyard ambiance. | 2,466 SF, Los Angeles, CA



